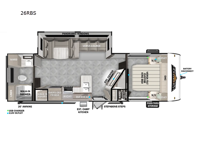Forest River RV Wildwood 26RBS Travel Trailer For Sale
-

Forest River Wildwood travel trailer 26RBS highlights:
- Walk-In Shower
- Versa Lounge
- Panoramic Windows
- Custom King Bed with Versa-Tilt
- Exterior Camp Kitchen
Sleeping for up to six with a custom king bed with Versa-Tilt in the private front bedroom, and a versa-lounge and u-shaped dinette which can both be transformed into added sleeping when needed. You will love the added space thanks to the large slide and the view through the large panoramic windows will bring the outdoors inside! Cooking will be easy either indoors our out with an exterior camp kitchen situated under the 20' awning. Inside, two pantries and an oversized fridge will hold all of your food, both dry and canned goods plus perishables will be kept fresh. There is also a walk-in closet as well as two nightstands and two upper shirt closets for your clothing and other personal belongings. A nice sized walk-in shower in the back of this unit, plus linen cabinet and extra wardrobe will keep everyone feeling clean and refreshed. On the outside of this unit, you will find more storage in the front pass-through compartment which is great for outdoor games and gear.
Enjoy years and years of memories with any one of these Forest River Wildwood travel trailers! They are built with a Dicor PVC roof membrane, a powder coated I-beam frame, and an aerodynamic front radius profile for an easier tow. The triple seal slide out system prevents water from seeping inside and keeps it outside where it belongs. The Best In Class Value Package includes upgraded designer furniture, seamless countertops with no T-mold, and two zone residential soundbars with FM, Bluetooth, HDMI and USB. You will also appreciate the heated and enclosed Accessi-Belly with removable underbelly panels, the power tongue jack with an LED light, and the designated CPAP storage. Some new upgraded features include: an upgraded slide-out fascia, a Versa-Tilt bed, an upgraded shower head, and a 60K BTU tankless water heater, and so much more!
Have a question about this floorplan?Contact UsSpecifications
Sleeps 6 Slides 1 Length 31 ft 1 in Ext Width 8 ft Ext Height 11 ft 3 in Hitch Weight 923 lbs Dry Weight 6721 lbs Cargo Capacity 3002 lbs Fresh Water Capacity 40 gals Grey Water Capacity 30 gals Black Water Capacity 30 gals Available Beds Custom King Versa Tilt Refrigerator Type Frost Free Double Door 12V Refrigerator Size 11 cu ft Cooktop Burners 3 Number of Awnings 1 Water Heater Type Tankless AC BTU 13500 btu Awning Info 20' Power w/Adjustable Legs Axle Count 1 Shower Type Walk-In Shower Electrical Service 30 amp Similar Travel Trailer Floorplans
We're sorry. We were unable to find any results for this page. Please give us a call for an up to date product list or try our Search and expand your criteria.
Northtown Motorhomes is not responsible for any misprints, typos, or errors found in our website pages. Any price listed excludes sales tax, registration tags, and delivery fees. Manufacturer pictures, specifications, and features may be used in place of actual units on our lot. Please contact us @616-263-6566 for availability as our inventory changes rapidly. All calculated payments are an estimate only and do not constitute a commitment that financing or a specific interest rate or term is available.
Manufacturer and/or stock photographs may be used and may not be representative of the particular unit being viewed. Where an image has a stock image indicator, please confirm specific unit details with your dealer representative.
