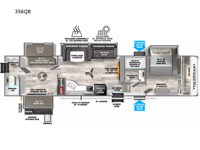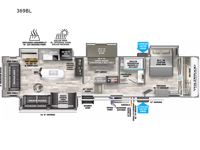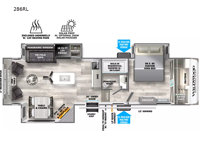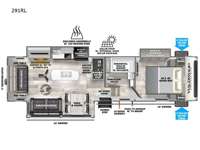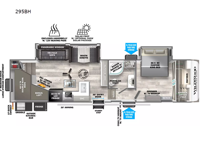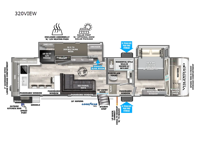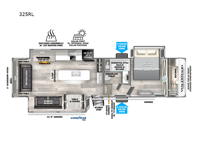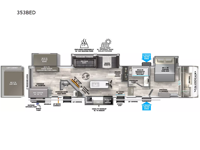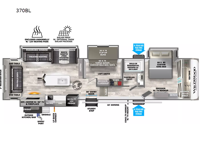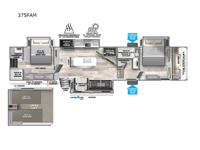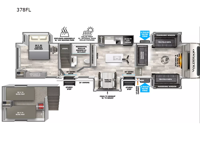Forest River RV Wildwood Heritage Glen Fifth Wheel RVs For Sale
The Wildwood Heritage Glen travel trailers and fifth wheels by Forest River offer style, quality, and loads of features including the VIP package and upgraded options package that are mandatory, leaving nothing out for you to enjoy!
Each is built with ivory performance colored exterior fiberglass with smoked quartz metallic accents, vacuum bonded "Aluma Frame" sidewalls and floor, an upgraded insulation package, and an XL Max-tint panoramic window package in the main slide for beautiful views of your campsite. Also included is a heated and enclosed underbelly so you can travel during any season. The interior offers Saddle colored wood cabinetry with matte black hardware, a 31" glass mirror front electric fireplace, and European Oak colored horizontal plank linoleum flooring for style and easy care, plus a high efficiency A/C cooling system, and so much more!
When you desire professionally designed fabrics, well crafted crown molding, and quality construction in your RV, choose a Forest River Wildwood Heritage Glen travel trailer or fifth wheel!
-
Wildwood Heritage Glen 356QB

Forest River Wildwood Heritage Glen fifth wheel 356QB highlights: Unique Rear ... more about Wildwood Heritage Glen 356QB
Specifications
Sleeps 10 Slides 4 Length 43 ft Ext Width 8 ft Ext Height 13 ft 2 in Exterior Color Ivory Performance Hitch Weight 1790 lbs Dry Weight 11249 lbs Cargo Capacity 2541 lbs Fresh Water Capacity 57 gals Grey Water Capacity 90 gals Black Water Capacity 60 gals Number Of Bunks 2 Available Beds Custom King Refrigerator Type 12V Refrigerator Size 16 cu ft Number of Awnings 1 Water Heater Capacity 10 gal Water Heater Type Gas/Electric DSI AC BTU 15000 btu TV Info LR 50" LED TV Awning Info 21' with LED Lights Axle Count 2 Washer/Dryer Available Yes Shower Type Walk-In Shower Electrical Service 50 amp Similar Floorplans
-
Wildwood Heritage Glen 369BL

Forest River Wildwood Heritage Glen fifth wheel 369BL highlights: Middle ... more about Wildwood Heritage Glen 369BL
Specifications
Sleeps 10 Slides 4 Length 43 ft Ext Width 8 ft Ext Height 13 ft 1 in Exterior Color Ivory Performance Hitch Weight 2150 lbs Dry Weight 11669 lbs Cargo Capacity 2481 lbs Fresh Water Capacity 57 gals Grey Water Capacity 62 gals Black Water Capacity 30 gals Number Of Bunks 1 Available Beds Custom King Refrigerator Type 12V Refrigerator Size 16 cu ft Number of Awnings 2 Water Heater Capacity 10 gal Water Heater Type Gas/Electric DSI AC BTU 15000 btu TV Info LR 50" LED TV Awning Info 11' 6" and 17' with LED Lights Axle Count 2 Washer/Dryer Available Yes Shower Type Walk-In Shower Electrical Service 50 amp Similar Floorplans
-
Wildwood Heritage Glen 286RL

Forest River Wildwood Heritage Glen fifth wheel 286RL highlights: Two Lounge ... more about Wildwood Heritage Glen 286RL
Have a question about this floorplan? Contact Us
Specifications
Sleeps 4 Slides 3 Length 33 ft 11 in Ext Width 8 ft Ext Height 13 ft 5 in Exterior Color Ivory Performance Hitch Weight 1871 lbs Dry Weight 9380 lbs Cargo Capacity 2691 lbs Fresh Water Capacity 57 gals Grey Water Capacity 60 gals Black Water Capacity 32 gals Available Beds Custom King Refrigerator Type 12V Refrigerator Size 16 cu ft Number of Awnings 1 Water Heater Capacity 10 gal Water Heater Type Gas/Electric DSI AC BTU 15000 btu TV Info LR 50" LED TV Awning Info 13' with LED Lights Axle Count 2 Washer/Dryer Available Yes Shower Type Walk-In Shower Electrical Service 50 amp Similar Floorplans
-
Wildwood Heritage Glen 291RL

Forest River Wildwood Heritage Glen fifth wheel 291RL highlights: Kitchen Island ... more about Wildwood Heritage Glen 291RL
Have a question about this floorplan? Contact Us
Specifications
Sleeps 4 Slides 3 Length 35 ft 6 in Ext Width 8 ft Ext Height 13 ft 5 in Exterior Color Ivory Performance Hitch Weight 1930 lbs Dry Weight 9779 lbs Cargo Capacity 2351 lbs Fresh Water Capacity 57 gals Grey Water Capacity 60 gals Black Water Capacity 32 gals Available Beds Queen Refrigerator Type 12V Refrigerator Size 16 cu ft Cooktop Burners 3 Number of Awnings 2 Water Heater Capacity 10 gal Water Heater Type Gas/Electric DSI AC BTU 15000 btu TV Info LR 50" LED TV Awning Info 11' 6" & 15' with LED Lights Axle Count 2 Washer/Dryer Available Yes Shower Type Walk-In Shower Electrical Service 50 amp Similar Floorplans
-
Wildwood Heritage Glen 295BH

Forest River Wildwood Heritage Glen fifth wheel 295BH highlights: Bonus Loft ... more about Wildwood Heritage Glen 295BH
Have a question about this floorplan? Contact Us
Specifications
Sleeps 10 Slides 2 Length 36 ft Ext Width 8 ft Ext Height 13 ft 5 in Exterior Color Ivory Performance Hitch Weight 1985 lbs Dry Weight 9334 lbs Cargo Capacity 2851 lbs Fresh Water Capacity 57 gals Grey Water Capacity 60 gals Black Water Capacity 30 gals Number Of Bunks 2 Available Beds Custom King Refrigerator Type 12V Refrigerator Size 16 cu ft Number of Awnings 1 Water Heater Capacity 10 gal Water Heater Type Gas/Electric DSI AC BTU 15000 btu TV Info LR 40" LED TV Awning Info 20' with LED Lights Axle Count 2 Washer/Dryer Available Yes Shower Type Radius Electrical Service 50 amp Similar Floorplans
-
Wildwood Heritage Glen 320VIEW

Forest River Wildwood Heritage Glen fifth wheel 320VIEW highlights: Custom King ... more about Wildwood Heritage Glen 320VIEW
Have a question about this floorplan? Contact Us
Specifications
Sleeps 6 Slides 2 Length 37 ft 11 in Ext Width 8 ft Ext Height 12 ft 8 in Exterior Color Ivory Performance Hitch Weight 2040 lbs Dry Weight 10269 lbs Cargo Capacity 3771 lbs Fresh Water Capacity 57 gals Grey Water Capacity 64 gals Black Water Capacity 30 gals Number Of Bunks 2 Available Beds Custom King Versa Tilt Refrigerator Type 12V Refrigerator Size 16 cu ft Number of Awnings 1 Water Heater Capacity 10 gal Water Heater Type Gas/Electric DSI AC BTU 15000 btu TV Info LR TV Awning Info 16' with LED Lights Axle Count 2 Washer/Dryer Available Yes Shower Type Walk-In Shower Electrical Service 50 amp Similar Floorplans
-
Wildwood Heritage Glen 325RL

Forest River Wildwood Heritage Glen fifth wheel 325RL highlights: Triple Slides ... more about Wildwood Heritage Glen 325RL
Have a question about this floorplan? Contact Us
Specifications
Sleeps 4 Slides 3 Length 37 ft 8 in Ext Width 8 ft Ext Height 13 ft 4 in Exterior Color Ivory Performance Hitch Weight 2085 lbs Dry Weight 10594 lbs Cargo Capacity 3491 lbs Fresh Water Capacity 57 gals Grey Water Capacity 62 gals Black Water Capacity 30 gals Available Beds Custom King Versa Tilt Refrigerator Type 12V Refrigerator Size 16 cu ft Cooktop Burners 3 Number of Awnings 2 Water Heater Capacity 10 gal Water Heater Type Gas/Electric DSI AC BTU 15000 btu TV Info LR Pop-Up TV Awning Info 11'6 with LED Lights Axle Count 2 Washer/Dryer Available Yes Shower Type Walk-In Shower Electrical Service 50 amp Similar Floorplans
-
Wildwood Heritage Glen 353BED

Forest River Wildwood Heritage Glen fifth wheel 353BED highlights: Bunkhouse ... more about Wildwood Heritage Glen 353BED
Have a question about this floorplan? Contact Us
Specifications
Sleeps 10 Slides 4 Length 43 ft 4 in Ext Width 8 ft Ext Height 13 ft 4 in Exterior Color Ivory Performance Hitch Weight 2115 lbs Dry Weight 12634 lbs Cargo Capacity 2866 lbs Fresh Water Capacity 57 gals Grey Water Capacity 65 gals Black Water Capacity 60 gals Number Of Bunks 1 Available Beds Custom King Refrigerator Type 12V Refrigerator Size 16 cu ft Number of Awnings 2 Water Heater Capacity 10 gal Water Heater Type Gas/Electric DSI AC BTU 15000 btu TV Info LR 50" LED TV Awning Info 13' and 20' with LED Lights Axle Count 2 Washer/Dryer Available Yes Shower Type Walk-In Shower Electrical Service 50 amp Similar Floorplans
-
Wildwood Heritage Glen 370BL

Forest River Wildwood Heritage Glen fifth wheel 370BL highlights: Middle ... more about Wildwood Heritage Glen 370BL
Have a question about this floorplan? Contact Us
Specifications
Sleeps 10 Slides 4 Length 42 ft 7 in Ext Width 8 ft Ext Height 13 ft 1 in Exterior Color Ivory Performance Hitch Weight 2275 lbs Dry Weight 11524 lbs Cargo Capacity 2751 lbs Fresh Water Capacity 57 gals Grey Water Capacity 62 gals Black Water Capacity 30 gals Number Of Bunks 1 Available Beds Custom King Refrigerator Type 12V Refrigerator Size 16 cu ft Number of Awnings 1 Water Heater Capacity 10 gal Water Heater Type Gas/Electric DSI AC BTU 15000 btu TV Info LR 50" LED TV Awning Info 16' with LED Lights Axle Count 2 Washer/Dryer Available Yes Shower Type Walk-In Shower Electrical Service 50 amp Similar Floorplans
-
Wildwood Heritage Glen 375FAM

Forest River Wildwood Heritage Glen fifth wheel 375FAM highlights: Two Full ... more about Wildwood Heritage Glen 375FAM
Have a question about this floorplan? Contact Us
Specifications
Sleeps 6 Slides 4 Length 42 ft 9 in Ext Width 8 ft Exterior Color Ivory Performance Hitch Weight 2285 lbs Dry Weight 12829 lbs Cargo Capacity 2671 lbs Fresh Water Capacity 57 gals Grey Water Capacity 86 gals Black Water Capacity 60 gals Available Beds Custom King Versa Tilt, Custom Queen Refrigerator Type 12V Refrigerator Size 16 cu ft Number of Awnings 1 Water Heater Capacity 10 gal Water Heater Type Gas/Electric DSI AC BTU 15000 btu Awning Info 13' with LED Lights Axle Count 2 Washer/Dryer Available Yes Shower Type Walk-In Shower Electrical Service 50 amp Similar Floorplans
-
Wildwood Heritage Glen 378FL

Forest River Wildwood Heritage Glen fifth wheel 378FL highlights: Loft Above ... more about Wildwood Heritage Glen 378FL
Have a question about this floorplan? Contact Us
Specifications
Sleeps 8 Slides 5 Length 43 ft 6 in Ext Width 8 ft Ext Height 13 ft 6 in Exterior Color Ivory Performance Hitch Weight 2140 lbs Dry Weight 11589 lbs Cargo Capacity 2551 lbs Fresh Water Capacity 57 gals Grey Water Capacity 62 gals Black Water Capacity 30 gals Available Beds Custom King Refrigerator Type 12V Refrigerator Size 16 cu ft Number of Awnings 1 Water Heater Capacity 10 gal Water Heater Type Gas/Electric DSI AC BTU 15000 btu TV Info LR 50" LED TV Awning Info 20' with LED Lights Axle Count 2 Washer/Dryer Available Yes Shower Type Walk-In Shower Electrical Service 50 amp Similar Floorplans
Wildwood Heritage Glen Features:
Standard Features (2024)
***PLEASE NOTE: Features and Options separated by type below:
---------------------------------------------------
TRAVEL TRAILERS
Standard Features
- Extra Large Pass Thru Storage
- Versa Queen in Bunk Slides Standard
- European Oak colored horizontal plank linoleum Flooring
- Outside Kitchen Standard (270FKS, 273RL, 310BHI, 314BUD)
- Saddle colored wood cabinetry w/ matte black hardware
- Side-Mounted Heat Ducts
- Pantry Doors w/ Glass Inserts & Motion Sensor Pantry Lights
- Stackable Washer/Dryer Prep (Std. on 270FKS, 308RL, 310BHI)
- 7-Way "Rain Defense" Plug Holder (Front Frame)
- Wide Stance Axle System
- 2-Tone Painted Fiberglass Front Cap w/ Automotive Windshield (N/A 308RL)
- Hidden Hinges on Cabinet Doors
- High Efficiency AC Cooling System
- 50 Amp Service Standard
- 10 cu. ft. Black Refrigerator (12V)
- Laminated "Aluma Frame" Sidewalls & Floor with Block Foam Insulation
- Heated & Enclosed Underbelly
- Radial Tires w/ Black-Accented Aluminum Rims
- Interior Grab Handle at Entry Door
- Shaded Pet Tether / Security Hook
- LED-Lit Theater Seating w/ Recliners (Most Models)
- Designer's Choice Luxury Comforter
- Exterior Bottle Opener
VIP Package- Included
- Extra Large Max-Tint Panoramic Window Package
- 12V Heat Pads on all Holding Tanks
- Recessed Glass Stove Top Cover
- Midnight Glass Range Hood
- Midnight Glass Microwave
- Back Up Camera Prep
- Step above Aluminum Entry Steps (Main Entry Door)
- 50" LED TV & Furrion Soundbar w/ FM, Bluetooth, HDMI & USB
- UP Sink Cover
- Power Stabilizer and Tongue Jacks
- Friction Door Hinge
- Baggage Door Magnets & Easy Pull Slam Latches
- LED Awning, Front Cap, Marker & Tail Lights
- 31" Glass Mirror Front Electric Fireplace
- Porcelain Toilet
- Goodyear Endurance Tires (Included on all models built after 9/28/22)
Upgraded Options Package- Included
- High Rise Faucet w/ Pull-Out Sprayer
- Spare Tire & Carrier
- Outside Shower
- 15,000 BTU A/C Ducted w/ Quick Cool
- Ivory Performance Colored Exterior Fiberglass with Smoked Quartz Metallic Accents
- Central Switch Center
- Solar Prep
- Lippert on the Go Ladder Prep
- Extra Wide 30" Entrance Door
- Tri-Fold Sleeper Sofa or Theater Sofa
--------------------------------------------------
FIFTH WHEELS
Standard Features
- 30" Deep Bed Slide Mech. Increased Floor Space!
- European Oak colored horizontal plank linoleum Flooring
- Saddle colored wood cabinetry with matte black Hardware
- 12V Heat Pads on Holding Tanks
- Heated & Enclosed Dump Valves and Underbelly
- LED lit Theatre Seating with Recliners (Most Models)
- Versa Queen in Bunk Slides NEW Standard
- Full-Profile Front Cap with HUGE Functional Wardrobe
- Residential Tri-Fold Sofas
- Soft Close Hidden Hinges on Cabinet Doors
- Full Stand up Height 5th Wheel Bedrooms
- Vacuum Bonded "Aluma Frame" Sidewalls & Floor
- Outdoor Kitchen (295BH, 353BED, 356QB, 370BL)
- High Efficiency AC Cooling System
- Upgraded Insulation Package
- Extra Large Pass Thru Storage
- 2" Receiver Hitch For Storage Rack, etc. (N/A 356QB & 378FL)
- 7-Way "Rain Defense" Plug Holder
- Shaded Pet Tether / Security Hook
- Side-Mounted Heat Ducts (Most All Locations)
- HUGE Underbed Storage
- Mini-Max Electric Fan in All Bathrooms
- Exterior Bottle Opener
- Radial Tires w/ Black-Accented Aluminum Rims
- Designer's Choice Comforter & Bed-slide accent wall
VIP Package- Included
- Extra Large Max-Tint Panoramic Window Package
- 12V Heat Pads on all Holding Tanks
- Recessed Glass Stove Top Cover
- Midnight Glass Range Hood
- Midnight Glass Microwave
- Back Up Camera Prep
- Step above Aluminum Entry Steps (Main Entry Door)
- Stainless Steel, Single Bowl Undermount Sink w/Roll Up Sink Cover
- Power Stabilizer and Tongue Jacks
- Friction Door Hinge
- Baggage Door Magnets & Easy Pull Slam Latches
- LED Awning, Front Cap, Marker & Tail Lights
- Porcelain Toilet
- 31" Glass Mirror Front Electric Fireplace
- Goodyear Endurance Tires (Included on all models built after 9/28/22)
Upgraded Options Package- Included
- High Rise Faucet w/ Pull-Out Sprayer
- Spare Tire & Carrier
- Tri-Fold Sleeper Sofa or Theater Sofa
- Ceiling Paddle Fan w/ Light & Wall Switch
- 15,000 BTU A/C Ducted w/ Quick Cool
- Washer/Dryer Prep w/ 50 Amp Service & Wire/Brace for 2nd A/C
- Ivory Performance Colored Exterior Fiberglass with Smoked Quartz Metallic Accents
- 10 Gal. Gas/Electric DSI Water Heater
- Central Switch Center
- 16 Cu. Ft. Refrigerator (12V)
- Solar Prep
- Rear Mounted Ladder for Roof Access
- LP Quick Connect
- Extra Wide 30" Entrance Door
See us for a complete list of features and available options!
All standard features and specifications are subject to change.
All warranty info is typically reserved for new units and is subject to specific terms and conditions. See us for more details.
Due to the current environment, our features and options are subject to change due to material availability.
Manu-Facts:

Customer Satisfaction is Our #1 Priority.
At Forest River, Inc., your needs, interests, budget, and lifestyle are at the forefront of everything we do. This affects every step from design, to the manufacturing floor, and on to you, our Customer. Whatever your need—recreation, transportation, or cargo hauling—we strive to bring quality products within reach of everyone. It’s not just a slogan: “Customer Satisfaction is Our #1 Priority.”
In 1996, Forest River founder Peter Liegl had a vision. He foresaw an RV company dedicated to helping people experience the joy of the outdoors by building better recreational vehicles. After purchasing certain assets of Cobra Industries, the Company started manufacturing pop-up tent campers, travel trailers, fifth wheels and park models. Continually growing, Forest River now operates multiple manufacturing facilities throughout the United States producing Class A, B and C motorhomes, travel trailers, fifth wheels, toy haulers, pop-up tent campers, truck campers, park model trailers, destination trailers, cargo trailers, commercial vehicles, buses, pontoons, and mobile restroom trailers.
Our large production capacity enables us to fill our customers' orders promptly without cutting corners or rushing through production procedures. This ensures that each Forest River product is conscientiously built and undergoes thorough, detailed inspection before it's shipped to the customer. This guarantees that every family who desires quality recreation will find a Forest River product that serves their needs, interests, budget, and lifestyle.


